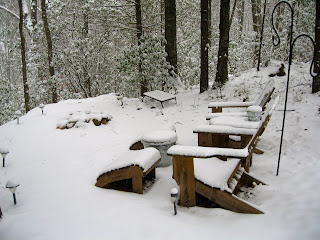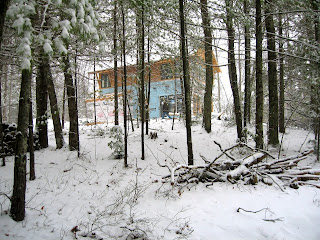Elk Creek is the small township in which our modern mountain home is being built. It is a beautiful valley in southwestern Virginia between Independence and Whytheville that will remind you of the Napa Valley as you are driving through. While grapes do grow in Virginia, the Elk Creek Valley is more known for the hills of fraser fir trees growing everywhere. Oh, there will be the occasional pumpkin patch or corn field, but mostly its Christmas trees. The Valley Diner is the neighborhood meeting place, or so we gather, as their parking lot is packed with cars most of the time. It also serves as gas station(tractors welcome), beauty shop, and real estate office.




 After getting Christmas trees and shopping downtown Sparta, we headed up to the building site where the snow was more abundant. There was at least 2-3 inches on the ground and the roads were rather treacherous. We encountered a Fedex truck stuck in a ditch being pulled out and at the turnoff to our road, a small SUV had ran off the side of the road taking with it the street sign. This was going to be our first try driving up the mountain in the snow. Switching into 4 wheel drive, the mountain was no match for the Nissan Frontier. It was a beautiful site to behold when we got to the top.
After getting Christmas trees and shopping downtown Sparta, we headed up to the building site where the snow was more abundant. There was at least 2-3 inches on the ground and the roads were rather treacherous. We encountered a Fedex truck stuck in a ditch being pulled out and at the turnoff to our road, a small SUV had ran off the side of the road taking with it the street sign. This was going to be our first try driving up the mountain in the snow. Switching into 4 wheel drive, the mountain was no match for the Nissan Frontier. It was a beautiful site to behold when we got to the top.













































